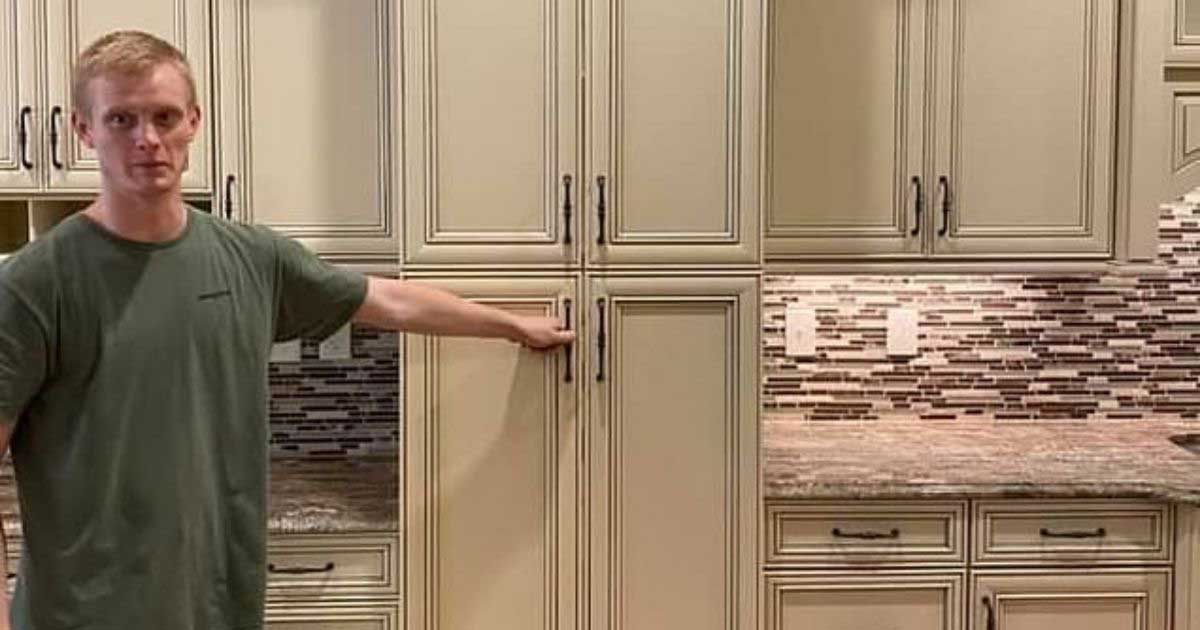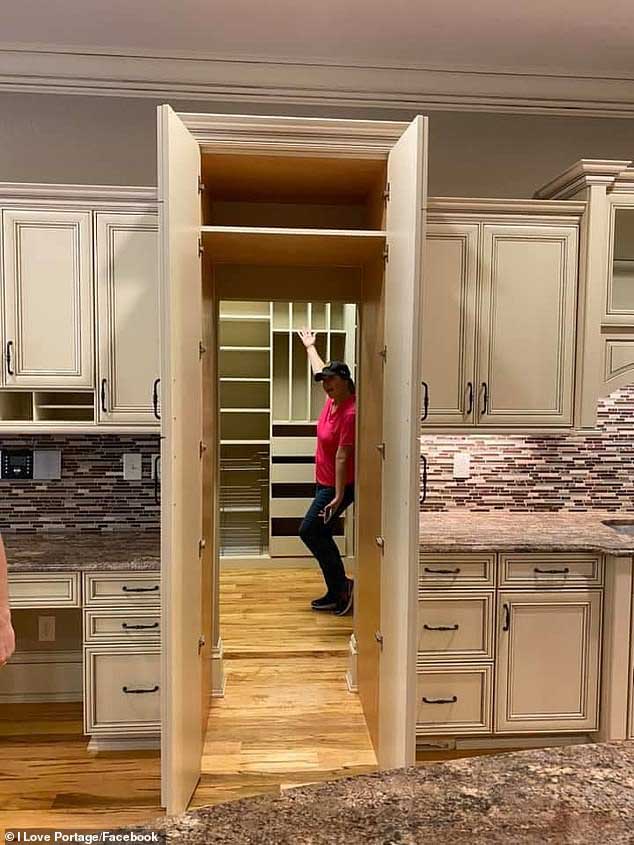Family Designs Normal-Looking Pantry With Hidden Room Behind It

source: The Daily Mail via Facebook/I Love Portage
Have you ever thought to yourself, “If only I just had a little more space?” Maybe it’s just me, but I often fantasize about how organized our house would be if we just had one more room in the place. And for one clever Canadian family, that’s exactly what they did. They designed a normal-looking pantry that actually features a hidden room behind it.

The outside of the pantry cupboard looks exactly that – like your average pantry doors. However, all you have to do is open the doors to find the spacious room hidden behind, complete with floor-to-ceiling drawers and shelves.


This secret room is the perfect solution for storing those small kitchen appliances that take up valuable counter space, as well as extra dry food and other cooking supplies. Imagine how roomy and organized your kitchen cupboards and drawers would be if you had one of these secret rooms!

I don’t know about you, but this room is making me seriously question doing a kitchen renovation. Storage space is always a hot commodity, but even more so when it comes to the kitchen. Hats off to this clever family for designing such a smart, space-saving solution that they’ll enjoy for years to come!