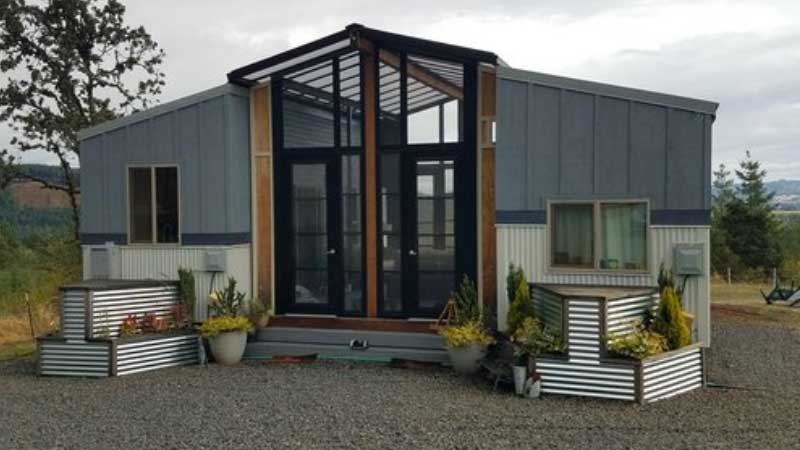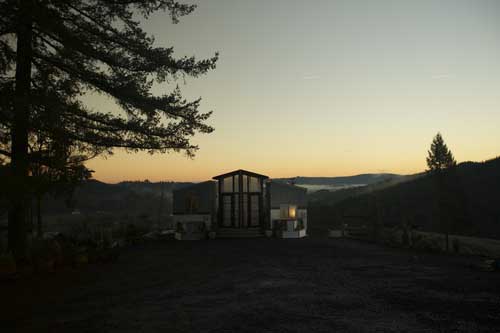How One Family Connected Two Tiny Homes To Make One Bigger, Beautiful One

source: Viva Collectiv
The idea behind tiny home living is definitely a good one. You can live free of paying rent or a mortgage, and only occupy the space you need. While living in a tiny home is fine if you’re single or a couple, cramming an entire family into such a small space isn’t exactly ideal. And that’s exactly why this inventive family took two tiny homes and connected them with a sunroom to make one bigger, beautiful space!

Viva Collectiv designed and built this tiny home for a family of four. This particular model is called “The Ohana,” and it consists of two 174-square-foot tiny homes connected by a 240-square-foot sunroom with a glass roof.

The kitchen is bright, cozy, and features a fridge, sink, stove, and washer/dryer.

The tiny home unit on the right features a cozy yet modern living room with a full-size couch.

The tiny home on the left side features a bright bedroom with a full-size bed. There’s another bedroom directly underneath this one.

Even the bathroom is gorgeous! Check out the wood ceiling and beautiful tile design.

Pretty incredible, right? Click here if you want to see more photos of this genius tiny home!